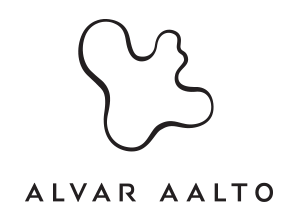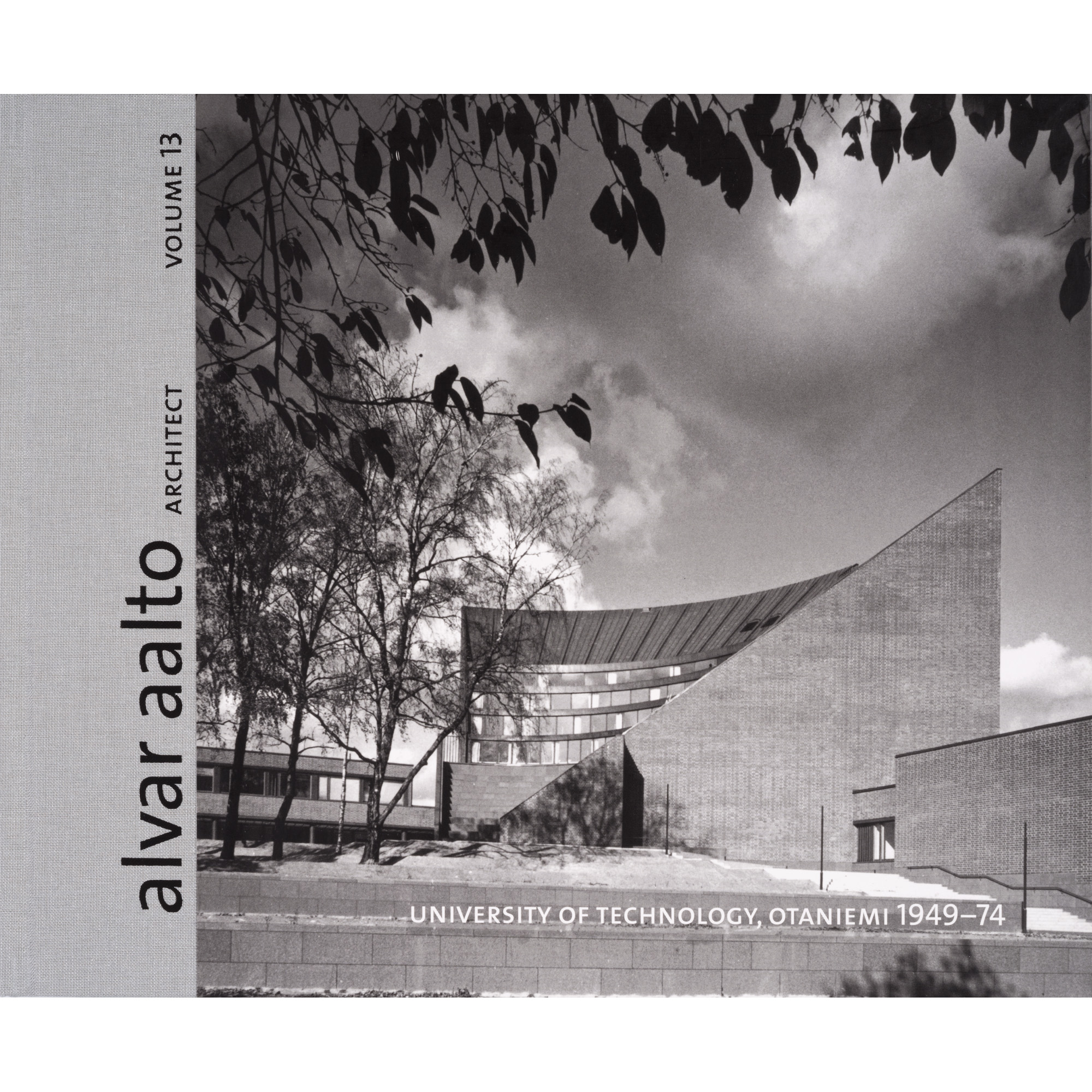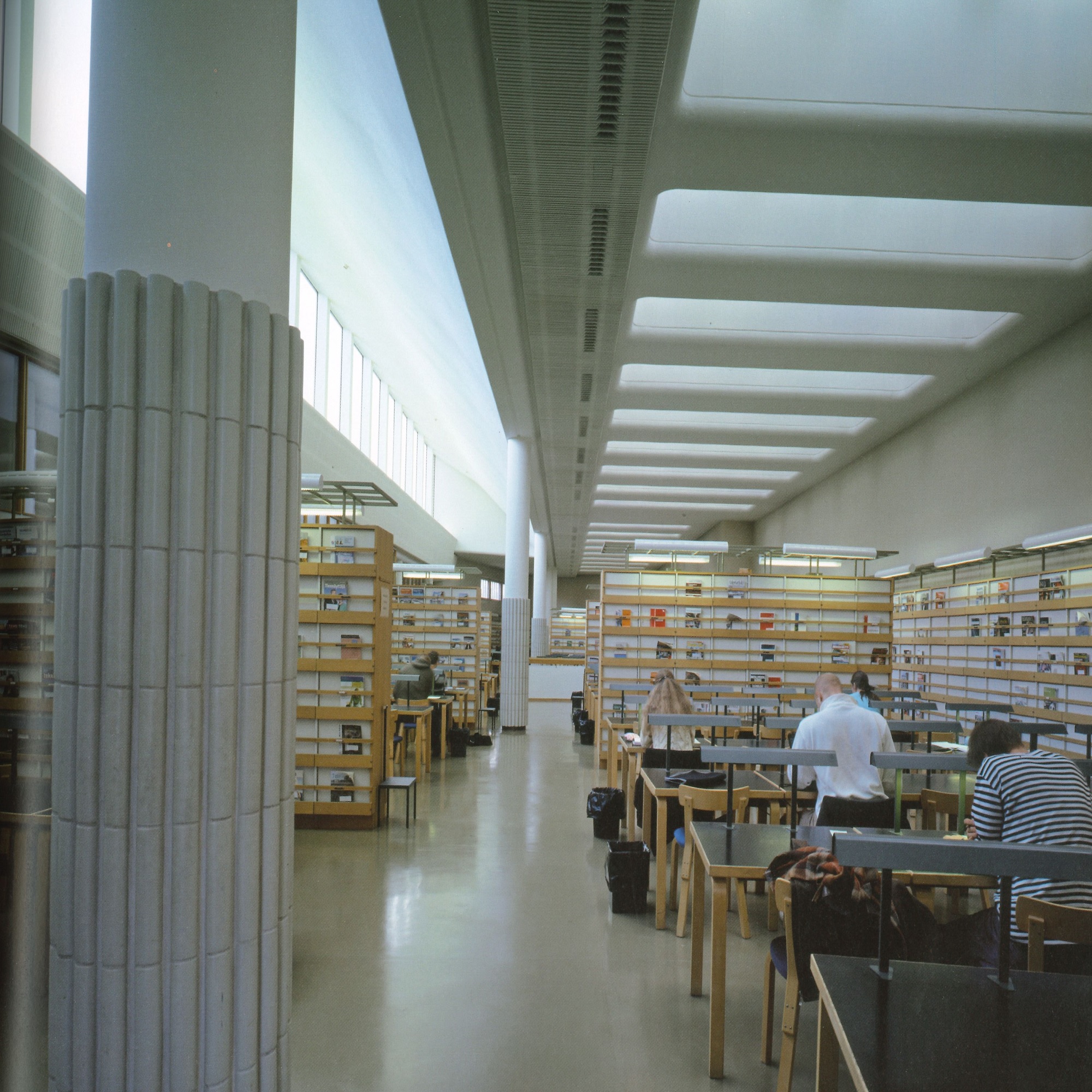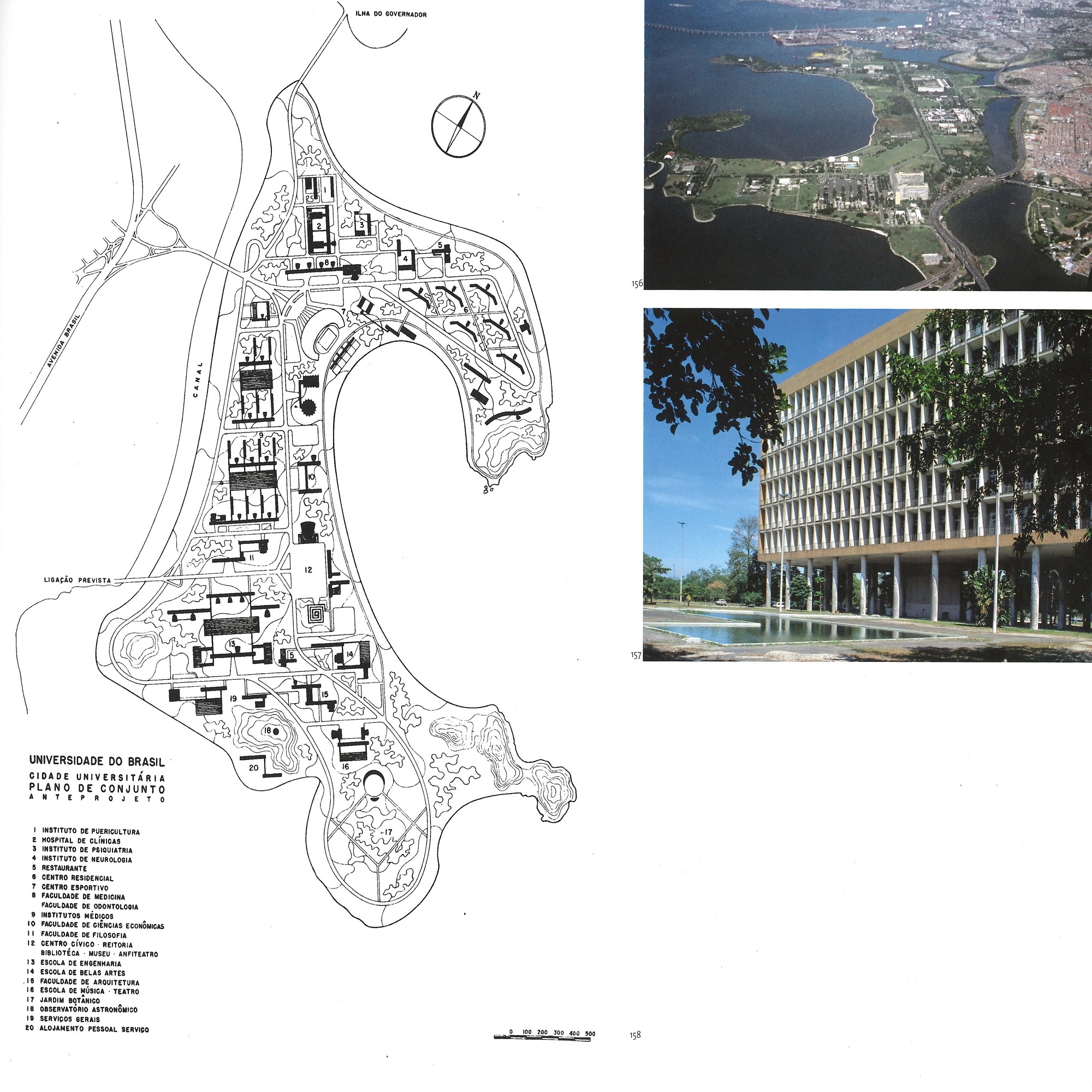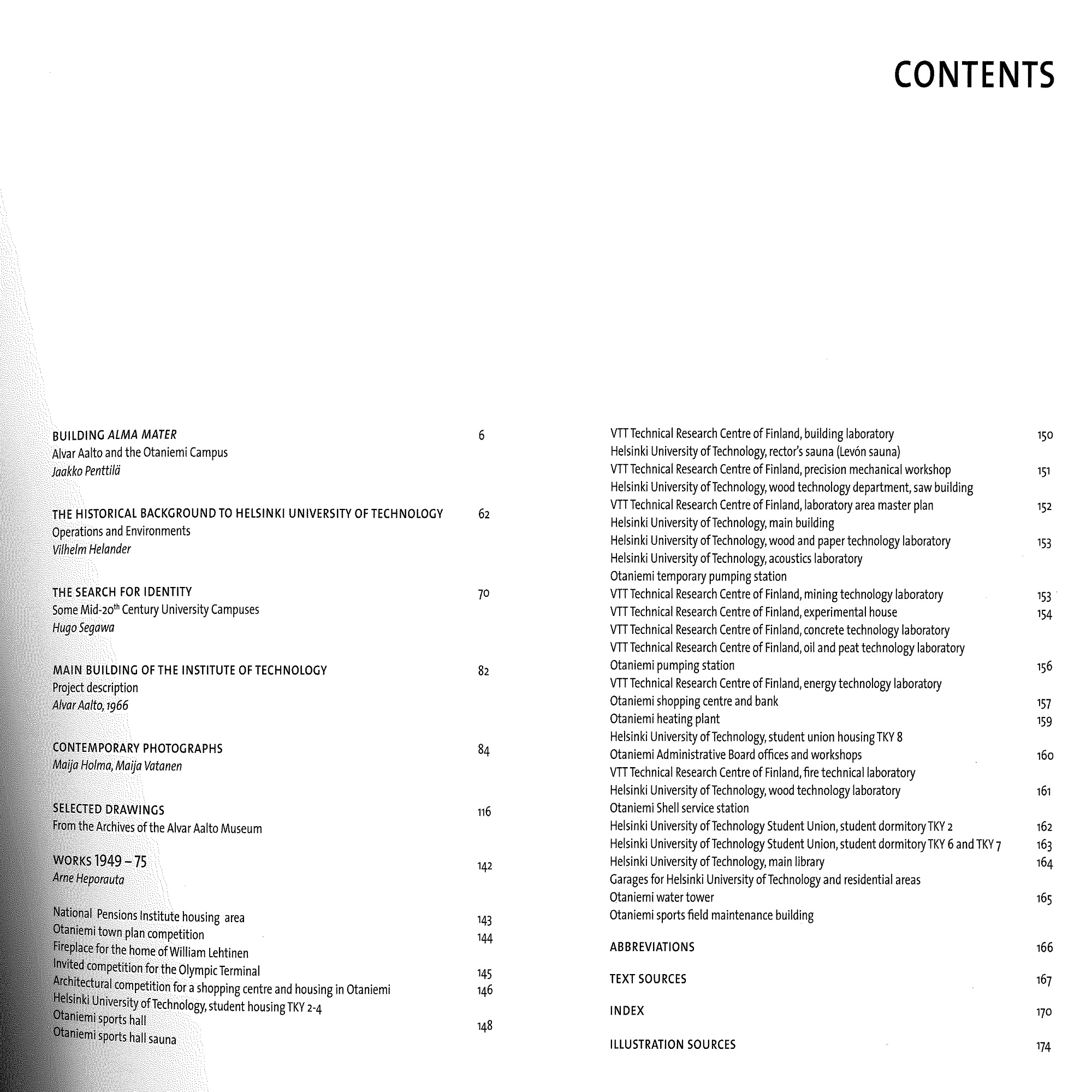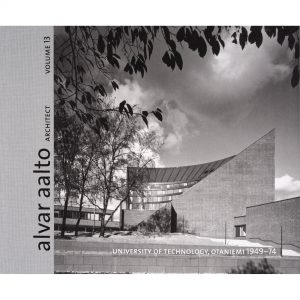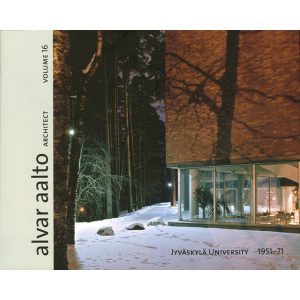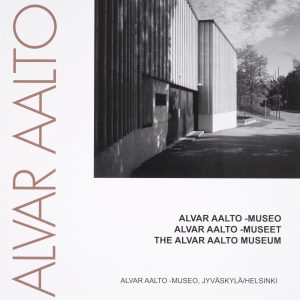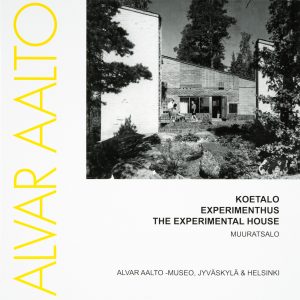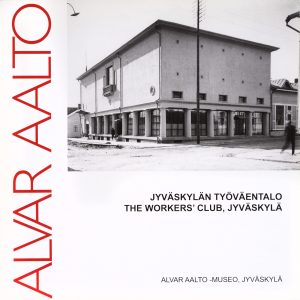Description
Alvar Aalto’s work on the design of the Helsinki University of Technology campus began when he won first prize in the architectural competition for the proposed area in in Otaniemi, just outside Helsinki, in 1949. Apart from the Main Building and Library, the campus area also includes several teaching and research facilities as well as residential buildings and maintenance and commercial buildings. The totality that Aalto created can still be experienced today, despite the various infills designed by other architects.
Jaakko Penttilä’s article ”Building Alma Mater – Alvar Aalto and the Otaniemi Campus” presents the background to the design process, beginning with the need at the end of the 1940s to relocate the university. Aalto’s victory in the planning competition marked the beginning of the planning of one of his main and longest running building complex projects.
The Selected drawings section contains sketches drawn during the designing years, while Contemporary photographs presents the Muuratsalo Experimental House and Studio Aalto through the eyes of today’s photographers. The Works section of the book presents a selection of buildings and unrealised projects by the Aalto office contenporary with the design of the Helsinki University of Technology buildings between 1949 and 1975.
